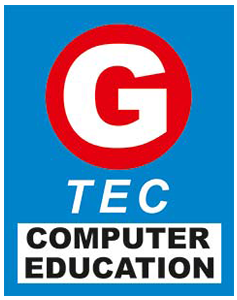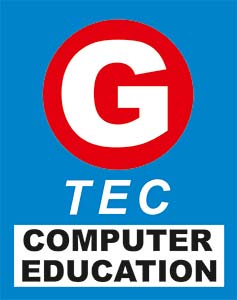This course enable student to get expertise in the architectural BIM CAD software called Archicad.
Design, visualize, document and projects of all sizes with Archicad’s powerful set of built-in tools and
easy to use interface that make it the most efficient and intuitive BIM software on the market.
ETTING STARTED WITH ARCHICAD 25
✓ What is BIM
✓ What BIM means in the context of an architectural software
✓ What’s new in Archicad 25
✓ Getting online help on Archicad 25
✓ Opening a file
✓ Understanding the Archicad interface
• Menu bar
• Standard toolbar
• Tab bar
• Graphics screen
• Bottom toolbar
✓ Tools in Archicad
• Selection tools
• Design tools
• Document tools and more
✓ Customizing the interface
✓ Navigation in Archicad
✓ Navigate the floor plan
✓ Navigating the 3d model
✓ Model views
✓ Useful tips , keyboard shortcuts and working with mouse
EXTERNAL STRUCTURES
✓ Elements placement
✓ Modelling basics : with an example
✓ Building the model: multiplying element across stories
✓ Building the model: Sections, elevations
✓ Creating a curtain wall system
✓ Modifying curtain wall system
✓ Creating stories
✓ Adding doors
✓ Creating a flat roof
✓ Creating parapet walls
✓ Placing a stair
✓ Adding objects
INTERNAL STRUCTURES
✓ Creating interior walls
✓ Placing doors
G-TEC EDUCATION
ISO 9001:2015 CERTIFIED
SYLLABUS
Admin Office House of G-TEC, Calicut-02., India. | Corp. Office Peace Centre, Singapore – 228149
www.gteceducation.com Page 4 of 4
✓ Mirroring doors
✓ 3D library parts
✓ Merging files
DIMENSIONING
✓ Manual dimensions
✓ Automatic dimensions
✓ Creating section viewports
✓ Elevation dimensions
✓ The grid tool
✓ Text blocks
✓ Autotext
✓ Labels
✓ Text editing in Archicad
DESIGN AND ANALYZE
✓ New commands for better 2D-3D navigation
✓ Expanded design freedom with polygonal openings
✓ Stair improvements
✓ PARAM-O improvements
✓ Structural analytical model refinements
✓ Load handling in structural analytical model
✓ Create structural supports- streamlined input
✓ Custom alignment of replacement profile
✓ New offset adjustment
✓ Connection range improvements
✓ Automatic export mapping of manufactured profiles
✓ Export and import SAF file from and to Archicad
✓ SAF translator for export settings
✓ SAF translator for import settings
VISUALIZATION
✓ Rendering
✓ Display zones in section/elevation
✓ Surface texture on section/elevation
✓ Surface based fills
✓ Inserting background images
✓ Placing 2D objects
✓ Creating 3D documents
✓ 3D styles
LAYOUTING AND PUBLISHING
✓ Layouting
✓ Print
✓ plot


